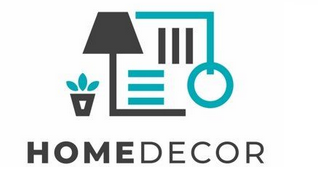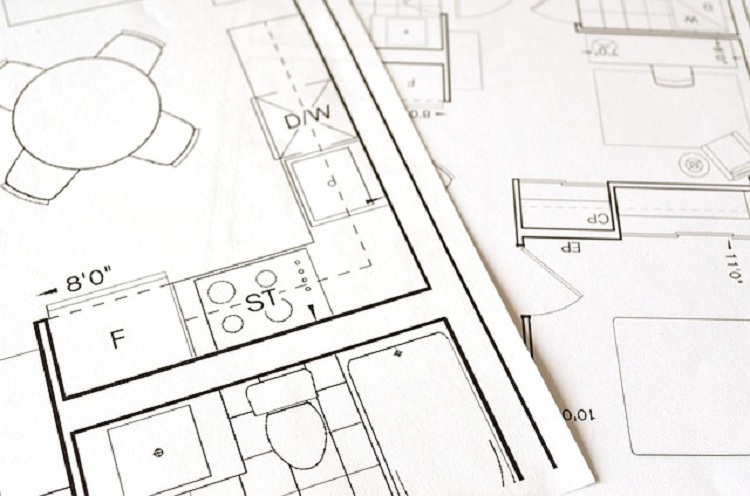Setting up plumbing in your home is critical, but designing the plumbing layout is even more important.
Getting it right the first time is crucial to avoid a medley of home-damaging problems. Even learning the basics of designing the layout can help you avoid leaks, clogs, exposed pipework, and the high costs that come from fixing these issues.
Whether you’re keen to do the research yourself or leave it to a plumber, you probably have questions for which you will surely find the answers here.
What does a plumbing system include
There are several components belonging to different fixtures. Before divulging them, it’s important to have in mind where each room or fixture requiring plumbing will be. This ensures the pipes and drains will not intersect with electrical wiring or other systems that can cause potential hazards.
We have a few things to consider here.
Pipes must use guaranteed materials and be space-efficient to transport water and waste. We will go more in-depth into this later.
Drainage systems collect liquid and waste to be separated and disposed of. Good drainage means this disposal does not cause any clogs or odours.
Fixtures, like showers and sinks, commonly belong in specific places. Knowing in advance where they will be installed can save you from a lot of headaches and money if the pipe routing is efficient.
You should also consider some accessories like:
- Valves and pumps;
- Water heaters and filters;
- Backflow preventers.
Water supply pipes
They direct the water to your fixtures and appliances and are essential for providing clean and fresh H2O. The materials from which they’re made are often metals like copper, plastic, and cement. Supply pipes vary in diameter but are commonly a quarter, half, or an entire inch.
They are connected through different types of fittings, such as compression or push-fit fittings. Depending on the method, certain tools are needed, which factor into the accessibility and availability of each of these connection methods.
Compression fittings are often used for rigid pipes like copper:
- Only needs ferrules and nuts;
- Easy to install and remove;
- No soldering or glueing is needed.
Push-fit fittings are for more flexible pipes:
- Needs rubber O-rings and metal teeth;
- Installation almost doesn’t need tools;
- May not be compatible with all types of pipes or fittings;
- Might not be as durable as other methods.
Threading involves using specialised tools to cut spiral grooves onto the ends of pipes and screwing them together with couplings and elbows.
- Tight and secure;
- Can handle high pressure;
- Needs specialised tools;
- Needs skill in order to be precise.
Wastewater system
Wastewater systems collect and treat wastewater from homes before releasing it into the environment.
This treatment eliminates contaminants from the wastewater via physical and chemical processes. Some systems allow the treated water to be reclaimed by the home.
Sewer pipes
A crucial element in every plumbing system, their role is to transport, treat, and dispose of sewage.
The following types range in durability and overall quality:
- PVC. Polyvinyl chloride pipes are popular for their availability and reliability. PVC pipes have a long lifespan and are on the cheaper side when it comes to these choices.
- ABS. Acrylonitrile butadiene styrene pipes are also common. They’re a safe choice for residential use as they’re lightweight and easy to install. ABS pipes are usually the more expensive solution.
- Clay. They last as long as PVC and have excellent structural integrity. They also have a smooth surface which helps with the flow of wastewater and avoids clunking.
- Cast iron. Another durable solution but a bit more costly than others. Cast iron pipes are strong and withstand heavy traffic. Conversely, they are heavier and harder to install.
Sewer gas venting
Since it often contains methane, ammonia, and hydrogen sulfide, which are hazardous and potentially flammable, it’s crucial to have ventilation.
A common solution for this is a vent pipe, which runs along the plumbing system to the outside of the home. It expels the gases into the atmosphere and prevents accumulation.
A similar but slightly more advanced solution is the air admittance valve (AAV), which inputs surrounding air to stop negative pressure buildup. AAVs don’t require external venting.
How to design your plumbing layout
You need to think about how every room is supposed to function.
For instance, the kitchen needs to have water for the dishwasher. It also needs a drain line with a trap for garbage disposal.
As mentioned, knowing where the electrical wiring is running is also important.
Code your map
Let’s talk about the importance of key coding your map. It’s a useful organisational tool where you label and colour code the different elements that make up the plumbing layout on your map.
Labels can involve symbols, lines, or any other types of indicators that can help you detail certain things more clearly.
Supply drawing
Another important step in designing your plumbing layout is drawing the paths of the pipes supplying water to your fixtures. Supply drawing helps you visualise the estimated lengths and diameters of your pipes and the locations of shutoff valves.
Your drawing should be based on the amount and types of fixtures and the flow rate and pressure requirements compatible with your plumbing system.
DWV Elevation
This system carries water, waste, and air out of your home and determines how the fixtures are ventilated. Ventilation is usually designed upward to release unwanted gases through the roof, preventing their accumulation or return to the house.
Rooms that need plumbing systems
This guide is for any room that needs a plumbing system. Having a clear idea of what those rooms are makes it easier to plan confidently.
This includes:
- Bathrooms;
- Kitchens;
- Laundry rooms;
- Utility rooms;
- Outdoor living spaces;
- Mudrooms.
Some fixtures and appliances like washing machines and water heaters can share rooms with others.
It’s important to mention that if you plan to sell your home in the future, a properly working plumbing system can increase its value.
Centralise and control
Centralising plumbing ensures convenience and lower risk. Placing your valves and appliances in one appropriate location means you can control the entire home’s water supply more easily.
Designing the plumbing layout with this in mind could help you reduce costs significantly, as the installation and maintenance of the system can be done efficiently. You also have higher chances of halting leakages and other potential time-sensitive disasters.
It’s worth noting the likely downside to centralising the system is that water might take longer to travel, especially if you have a big home. In such cases, it’s best to contact a professional plumber, as this complex task requires expertise to be completed correctly.
Sharing a wet wall
This tip can save you money but will impact your home design.
Sharing a wet wall means you can condense the piping and vent stacks of two rooms by making them share a wall. This commonly happens with rooms that are functionally similar.
As mentioned, including wet wall sharing must be factored into the overall design, which might discourage some people. But if you value saving money and space, this is a great design tactic.
A poorly designed layout could make wet wall sharing risky for homeowners, as issues pertaining to one fixture can create more issues for other fixtures or rooms.
However, you won’t have to worry about that with a competent design.
Easily access your shutoff valve
It’s crucial to be able to access the shutoff valve in case of emergency. This is a point of focus in the centralisation and overall layout of the system.
It’s especially useful for multiple-story homes where quick access can prevent serious damage that may require expensive repairs and extensive cleaning afterwards. Make sure to label your valves to avoid confusion.
Get water softeners now, not later
Water softeners remove the minerals from hard water. While not harmful to humans, these minerals can deteriorate the integrity of pipes and fixtures. The most common ones are calcium and magnesium.
Issues caused by hard water range from and are not limited to:
- Scale buildup, which can cause clogs in pipes and fixtures;
- The shorter life span of water heaters through the accumulation of mineral deposits on the heating systems;
- Drier skin and hair as soap is harder to rinse when mixed with hard water;
- Potential stains on clothes and dishes.
Integrating water softeners in your layout will save you money as they are trickier to install when your plumbing system is already finalised.Takeaways
Getting everything right can be hard work. Even if you aim to do everything correctly, sometimes it’s impossible to avoid making mistakes. Realistically speaking, you will still likely encounter leaks, clogs, and other malfunctions.
However, a well-thought-out plan and layout can limit those mistakes to a minimum.
Ultimately, having a clear idea of where you want everything to be and where it must be installed will result in a secure and efficient plumbing system.
Optimizing your home’s plumbing layout demands expertise and precision. Outsourcing plumbing design ensures meticulous planning, adhering to codes and functionality. Streamlining pipelines, fixtures, and system integration becomes seamless. Professional outsourcing not only navigates complexities but also maximizes space and efficiency, guaranteeing a flawlessly designed plumbing infrastructure for your entire home.

