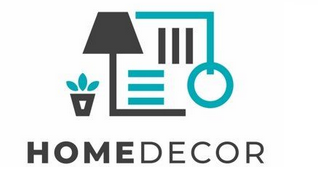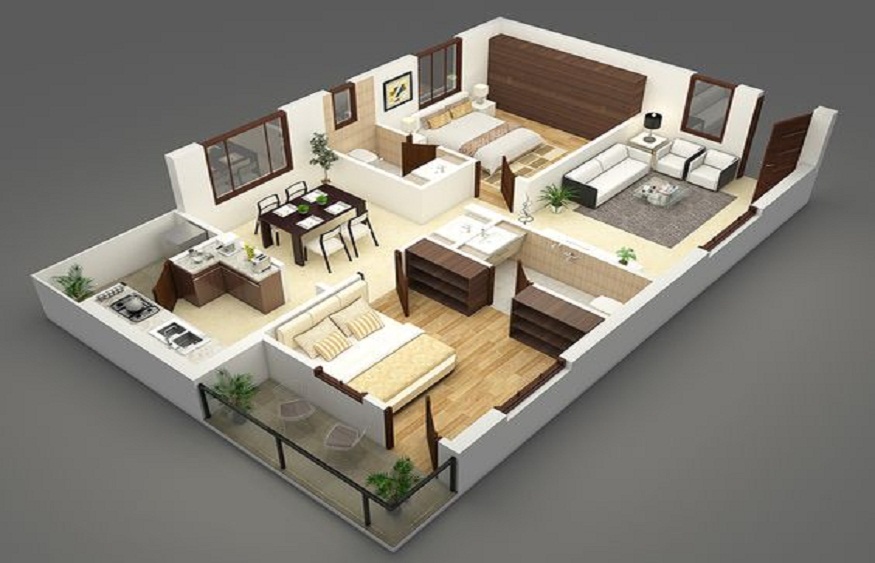If you’re looking to optimize your 2BHK home, you’re in the right place. Designing the perfect 2BHK house might seem challenging, but with the right layout ideas, you can make the most of your space. Here, we share four innovative and practical layout ideas that will transform your 2BHK home into a beautiful haven.
1. Open Concept Living
The open concept living layout is an excellent choice for modern 2BHK homes. By removing unnecessary walls, you can create a spacious and airy environment.
Benefits:
- Maximizes Space: Knocking down walls between the living room, dining area, and kitchen creates a larger, more flexible space.
- Enhanced Natural Light: With fewer walls, natural light can flow freely throughout your home, making it feel brighter and more inviting.
- Social Connectivity: This layout promotes interaction, making it easier to host gatherings and keep an eye on children while cooking.
Implementation Tips:
- Use Rugs to Define Spaces: In an open concept layout, area rugs can help define different areas like the living room and dining space.
- Furniture Arrangement: Place your furniture strategically to create a natural flow. For example, use a sofa to create a boundary between the living room and dining area.
- Interior Design Calculator: Utilize an interior design calculator to plan the exact placement of your furniture and ensure the space is utilized optimally.
2. Dual-Purpose Rooms
For a 2BHK home, making rooms multifunctional is a game-changer. This layout idea focuses on creating spaces that serve multiple purposes.
Benefits:
- Space Efficiency: Dual-purpose rooms save space by combining functionalities, such as a guest bedroom that doubles as a home office.
- Cost-Effective: You can save on furniture and decor costs by designing rooms to serve more than one function.
- Flexibility: This layout adapts to your needs, making your home more versatile and functional.
Implementation Tips:
- Smart Furniture: Invest in furniture that can serve multiple purposes, like a sofa bed or a dining table that doubles as a workspace.
- Storage Solutions: Use built-in storage to keep multifunctional rooms neat and organized.
- Interior Design: Consult an interior design expert to create a cohesive look that accommodates the room’s various purposes.
3. Cozy Corners
Creating cozy corners within your 2BHK home can add charm and functionality. These small, dedicated spaces can serve as reading nooks, meditation areas, or workspaces.
Benefits:
- Personal Retreats: Cozy corners provide a personal space for relaxation, reading, or working without taking up much room.
- Customization: You can design these corners to reflect your personality and preferences, making them uniquely yours.
- Enhanced Aesthetics: Well-designed cozy corners can add to the overall aesthetic appeal of your home.
Implementation Tips:
- Use Nooks and Crannies: Identify unused corners or niches in your home and transform them into functional spaces.
- Comfortable Seating: Add comfortable seating, like a cushioned chair or a small sofa, to make the space inviting.
- Decor: Use plants, bookshelves, and soft lighting to create a cozy and appealing atmosphere.
4. Seamless Indoor-Outdoor Connection
Integrating indoor and outdoor spaces can make your 2BHK home feel larger and more connected to nature.
Benefits:
- Expands Living Space: Seamless indoor-outdoor connections effectively extend your living space, making it feel more expansive.
- Natural Elements: Bringing the outdoors in can enhance your home’s ambiance and improve your well-being.
- Entertaining: This layout is perfect for entertaining, as guests can easily move between indoor and outdoor areas.
Implementation Tips:
- Large Windows and Sliding Doors: Use large windows and sliding doors to create a visual and physical connection between indoor and outdoor spaces.
- Outdoor Furniture: Choose comfortable and stylish outdoor furniture to create a cohesive look.
- Decor Elements: Incorporate elements like potted plants and outdoor rugs to blend the indoor and outdoor areas seamlessly.
Final Thoughts
Optimizing a 2BHK home requires creativity and thoughtful planning. By using these four layout ideas, you can transform your space into a beautiful, functional haven. Whether you choose an open concept layout, dual-purpose rooms, cozy corners, or seamless indoor-outdoor connections, each idea offers unique benefits that enhance your living experience.
Ready to start planning your 2BHK home design? Use an Interior Design Calculator to visualize your ideas and make informed decisions. Transform your 2BHK house design into the home of your dreams with these innovative layout ideas!

